walnut court
This project involved the alteration and refurbishment
of the ground floor of a 3 bed semi detached house
built in the early 1970's. Some alterations had been
carried out over the years including the conversion
of the garage and the addition of a small bay window
to the front. The house was entered by way of a small
porch directly in to the middle of the house.
Structural repairs were required to the first floor and
roof of the house where timbers had been removed.
Windows were replaced and walls insulated.Some
internal walls were then removed to create two large
well proportioned spaces, a living room to the front
and a kitchen/dining room to the rear. A large bay
window was added opening this space to the garden.
The existing entrance and staircase were relocated
to provide a new entrance hall leading to the kitchen
to the rear. Internal doors are glazed to provide a
visual connection between rooms.
Existing walls are expressed internally in plaster
and new walls are made of douglas fir studwork
with infill panels of solid douglas for plywood.
Douglas fir plywood is also used for the kitchen
and internal storage giving the interior a warm
feeling. A timber floor was laid throughout the
ground floor.
area 129 sq m.
completed 2017.
photos tom maher.
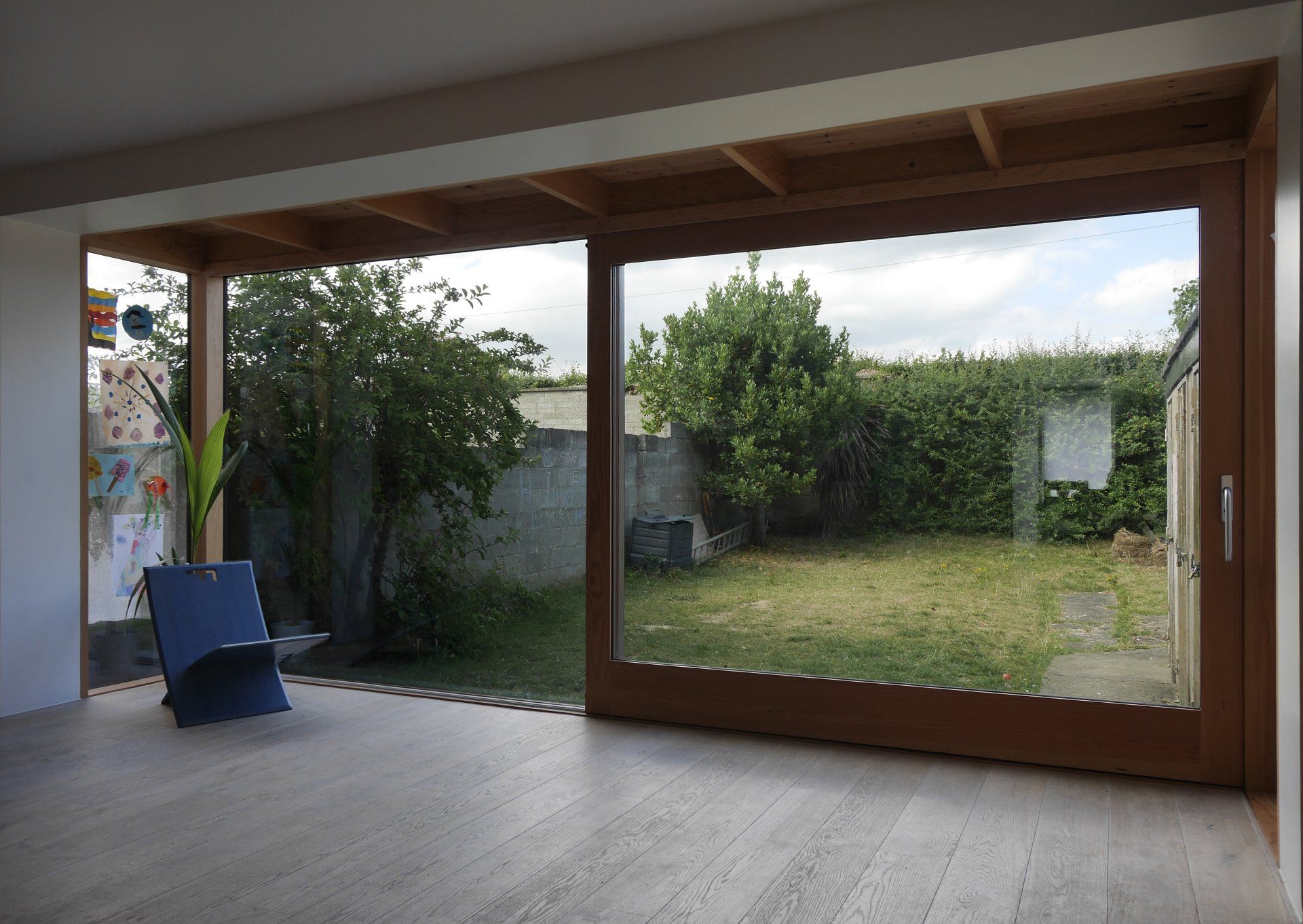
Slide title
Write your caption hereButton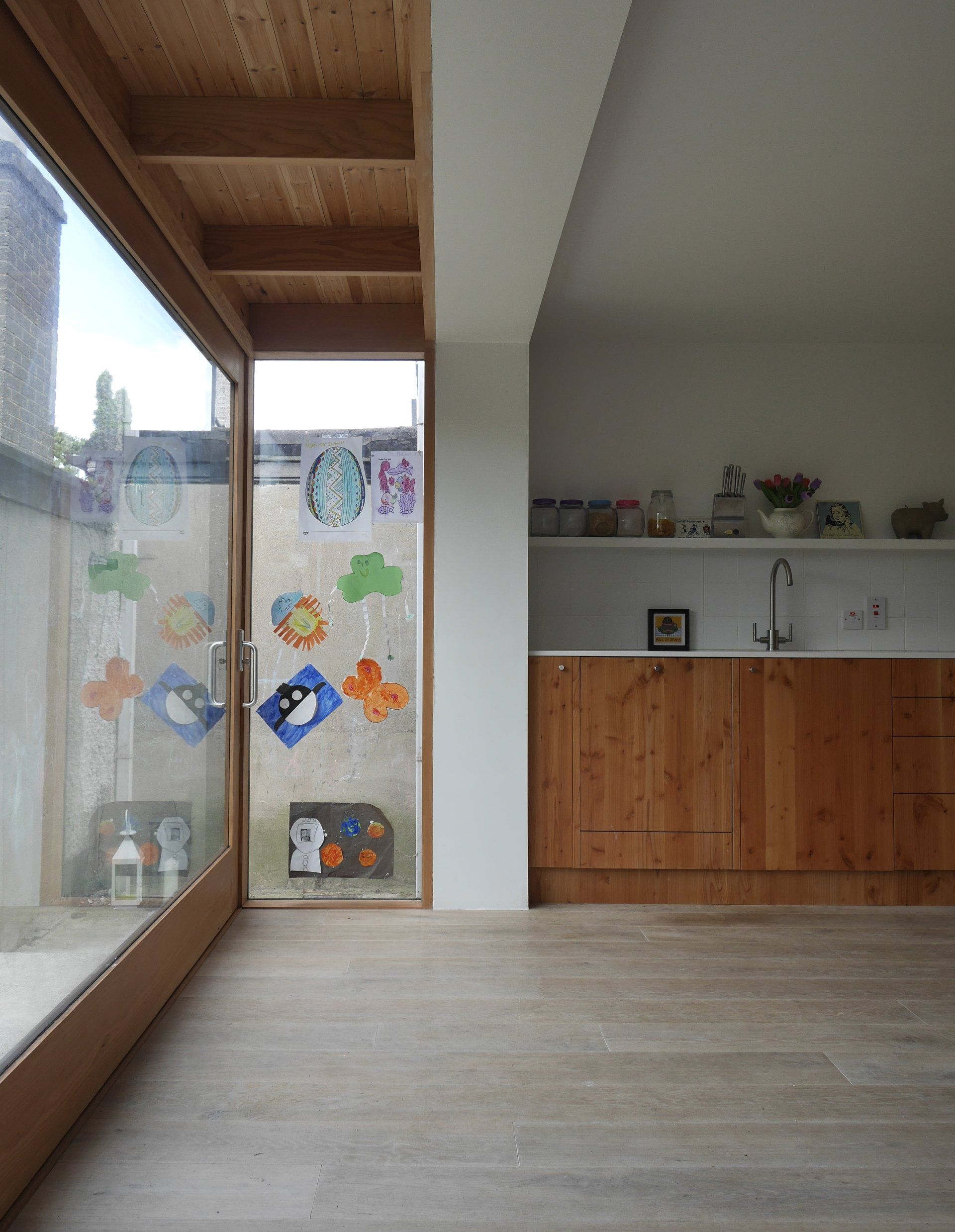
Slide title
Write your caption hereButton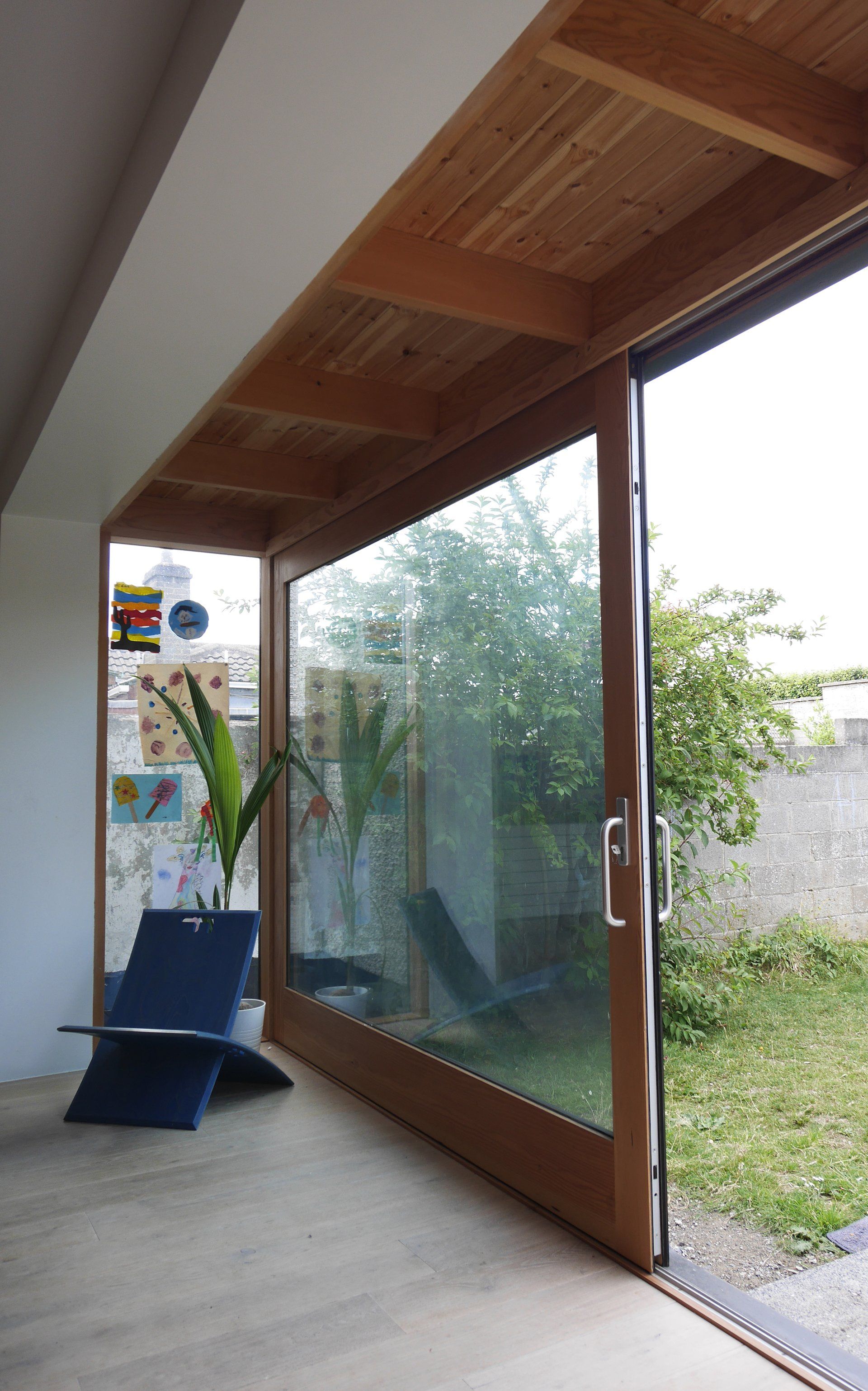
Slide title
Write your caption hereButton
Slide title
Write your caption hereButton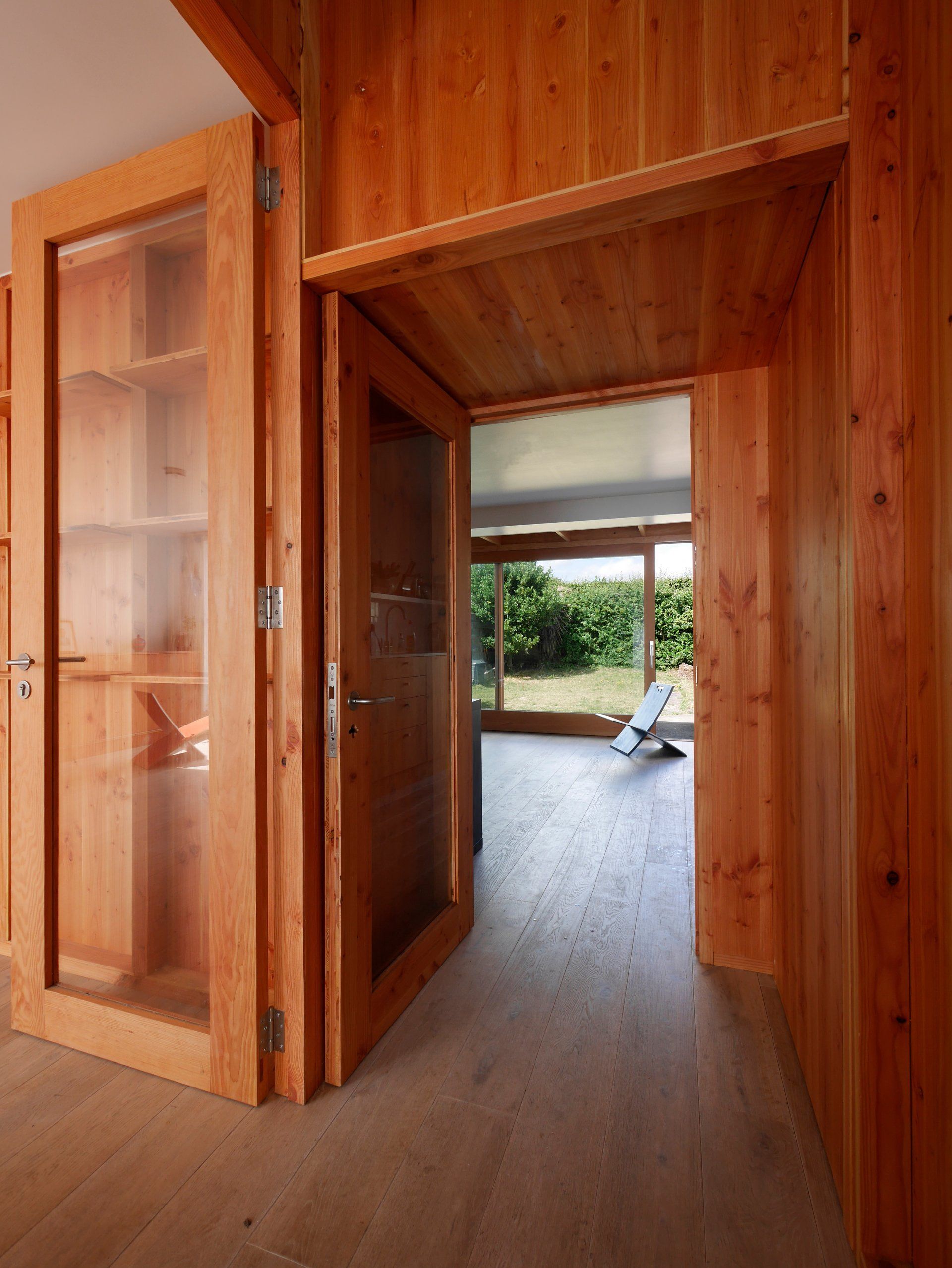
Slide title
Write your caption hereButton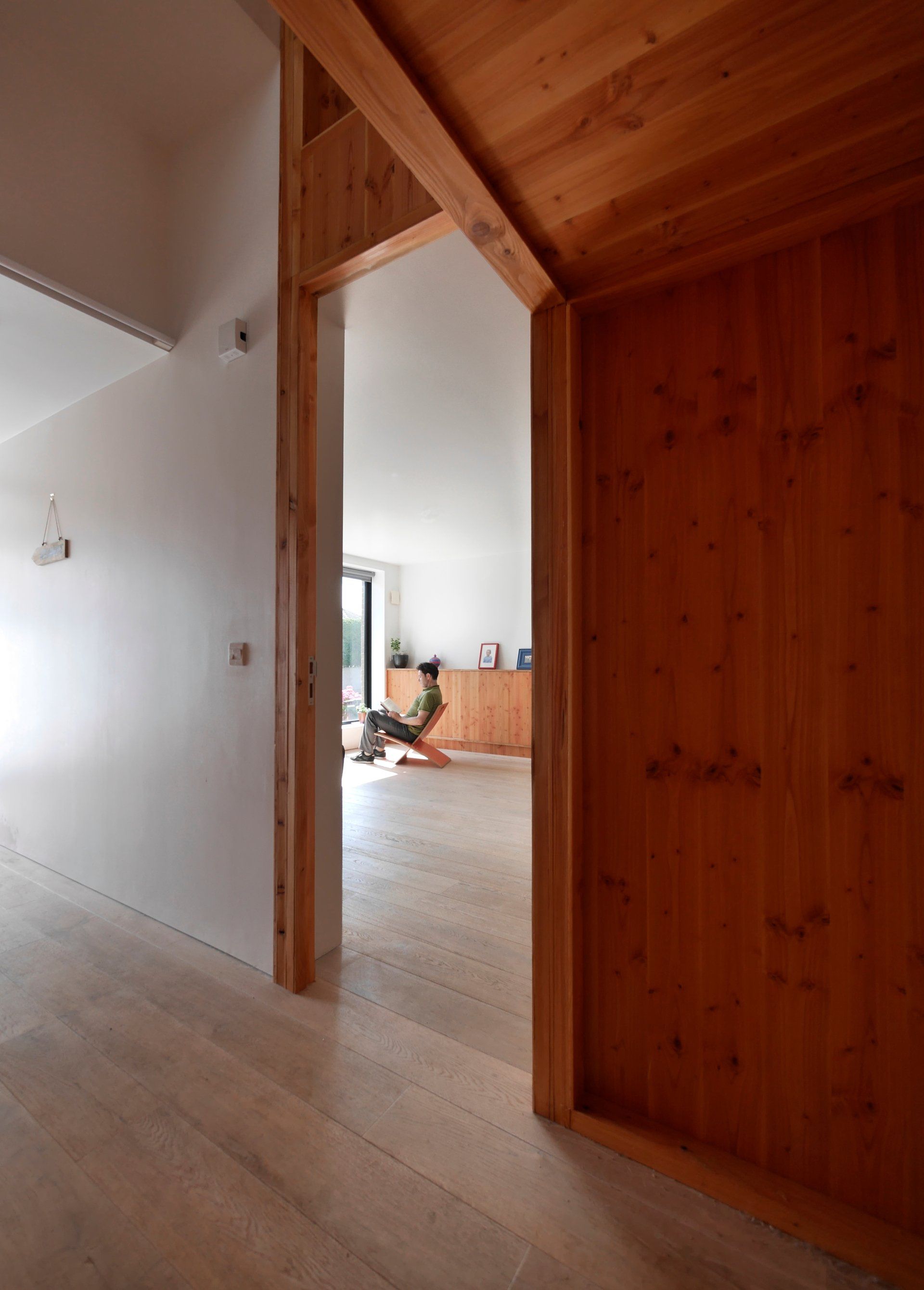
Slide title
Write your caption hereButton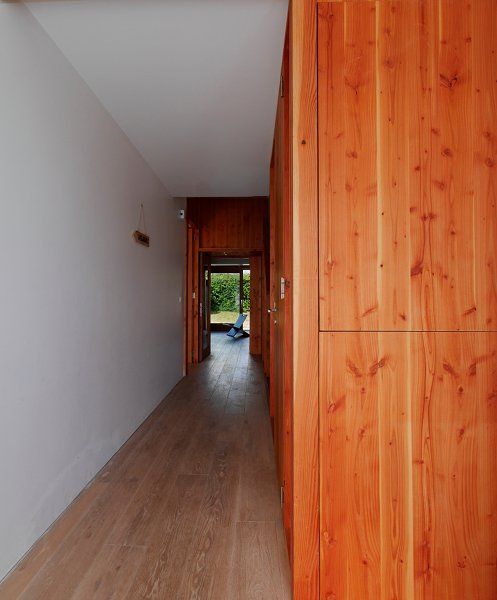
Slide title
Write your caption hereButton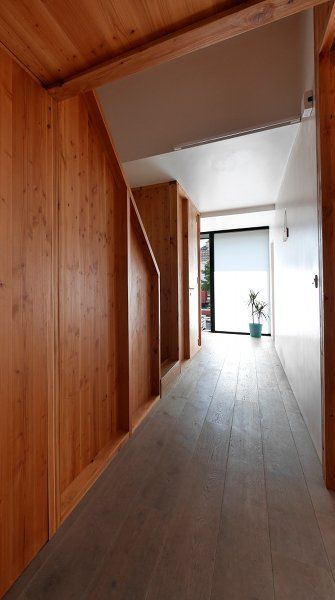
Slide title
Write your caption hereButton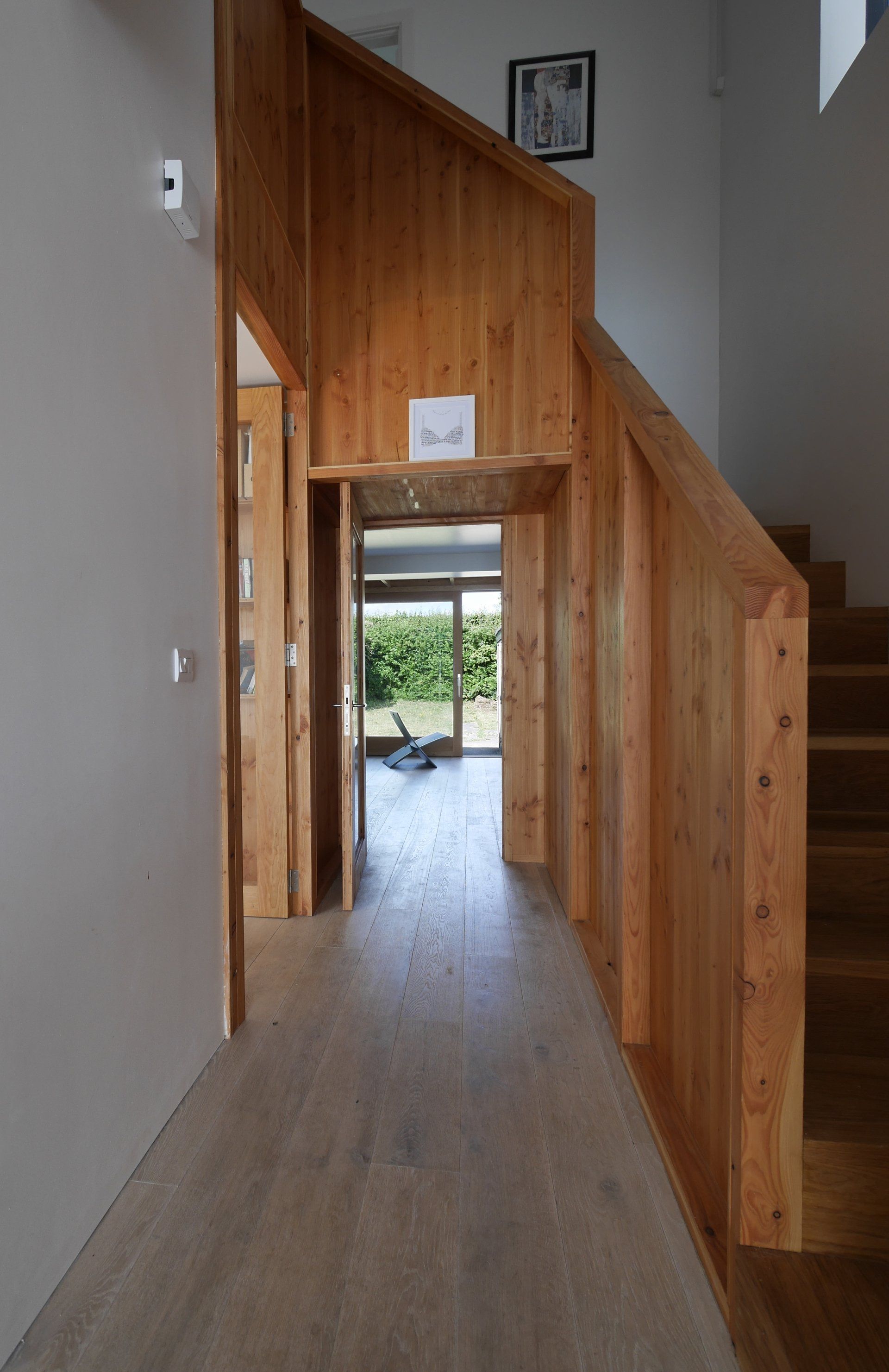
Slide title
Write your caption hereButton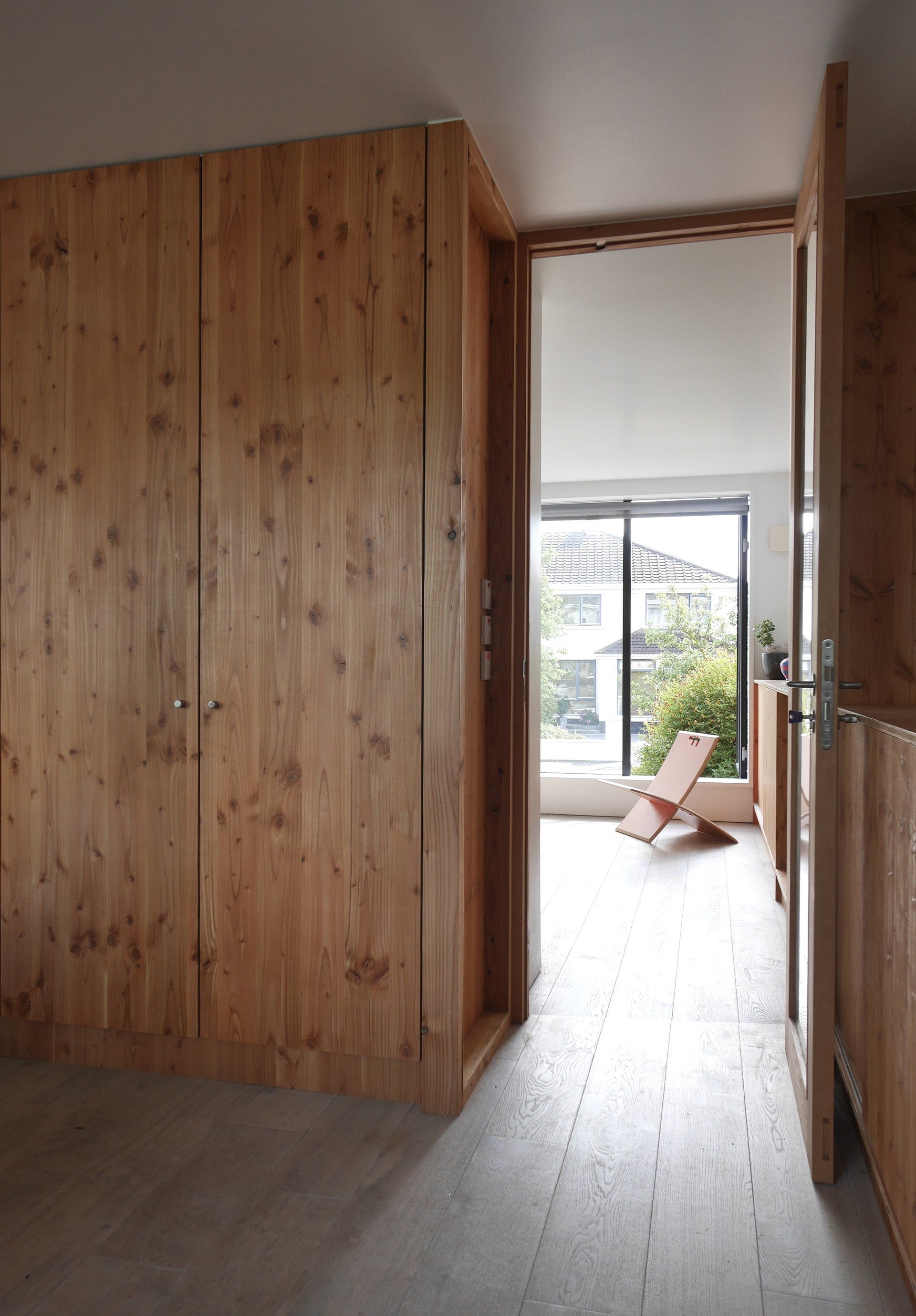
Slide title
Write your caption hereButton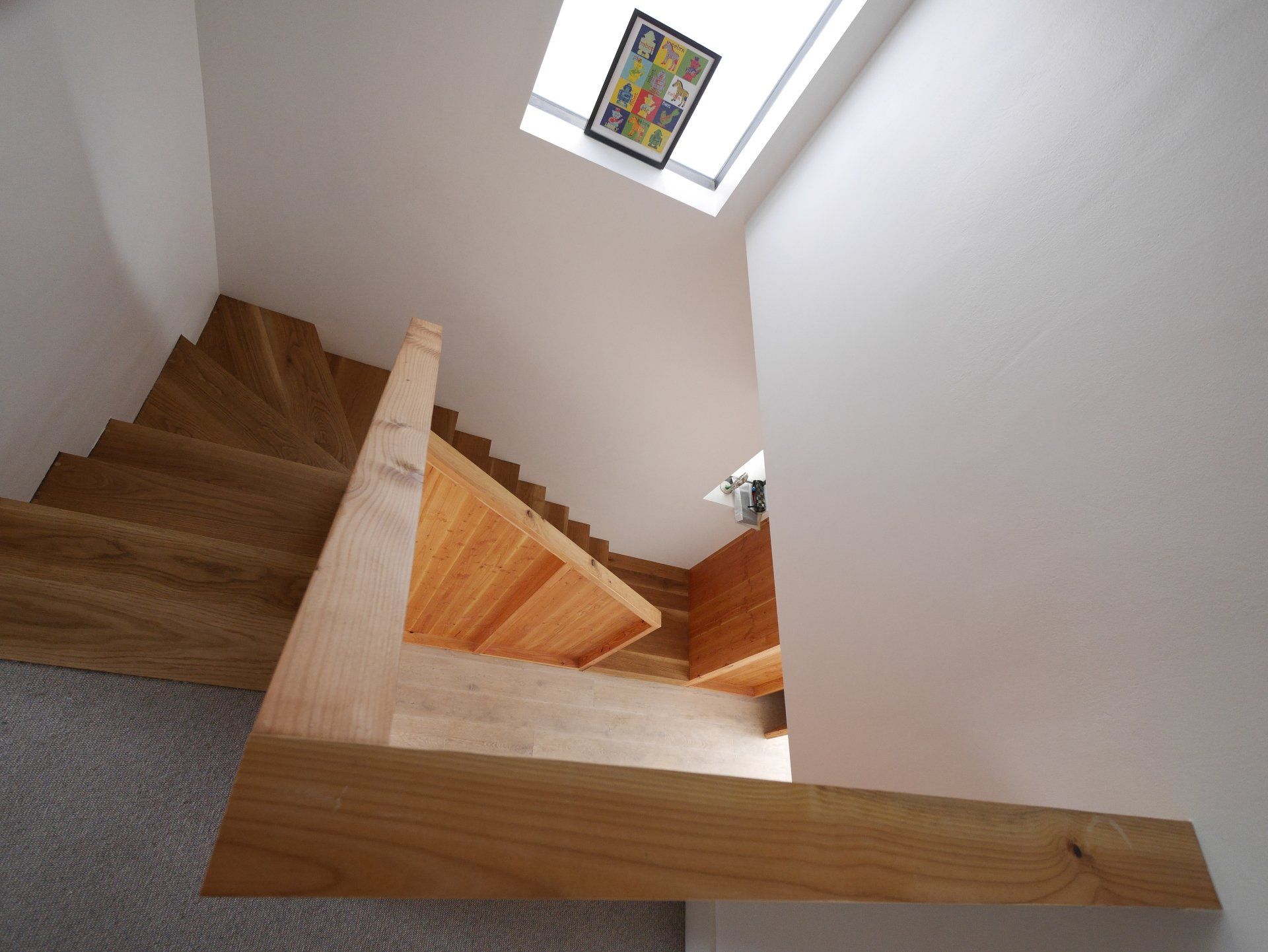
Slide title
Write your caption hereButton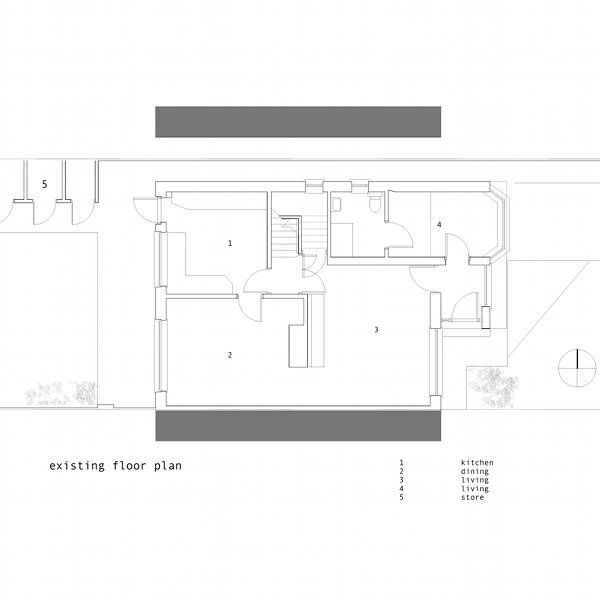
Slide title
Write your caption hereButton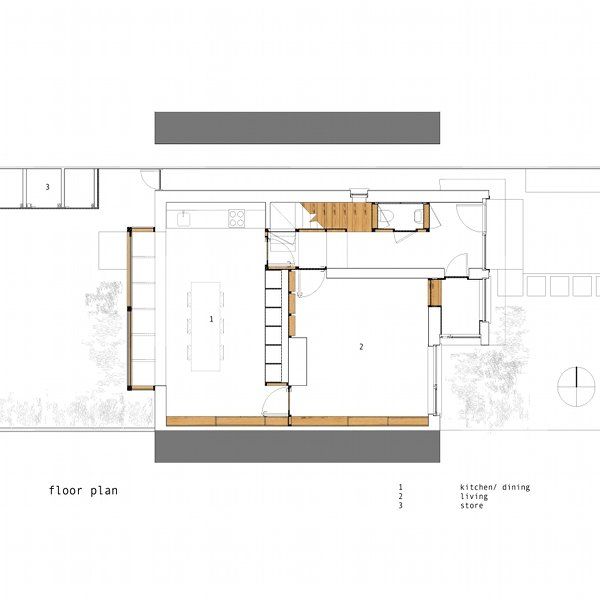
Slide title
Write your caption hereButton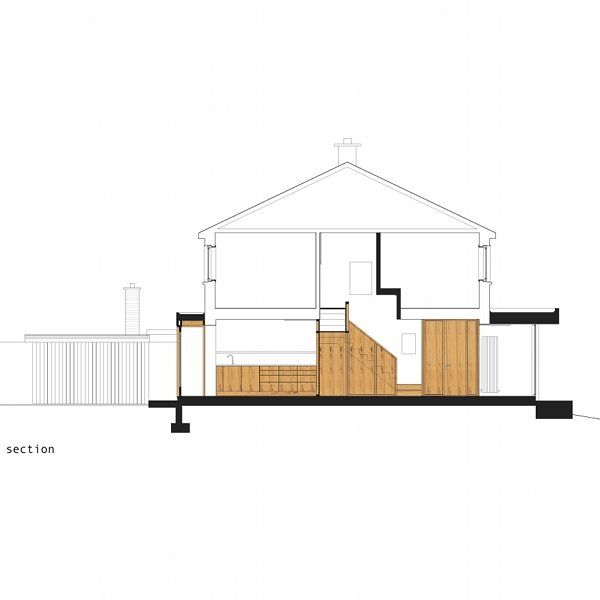
Slide title
Write your caption hereButton