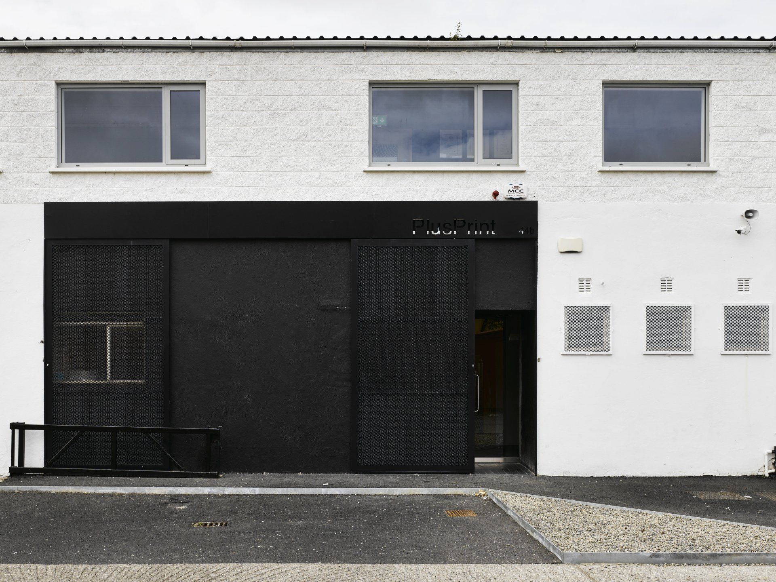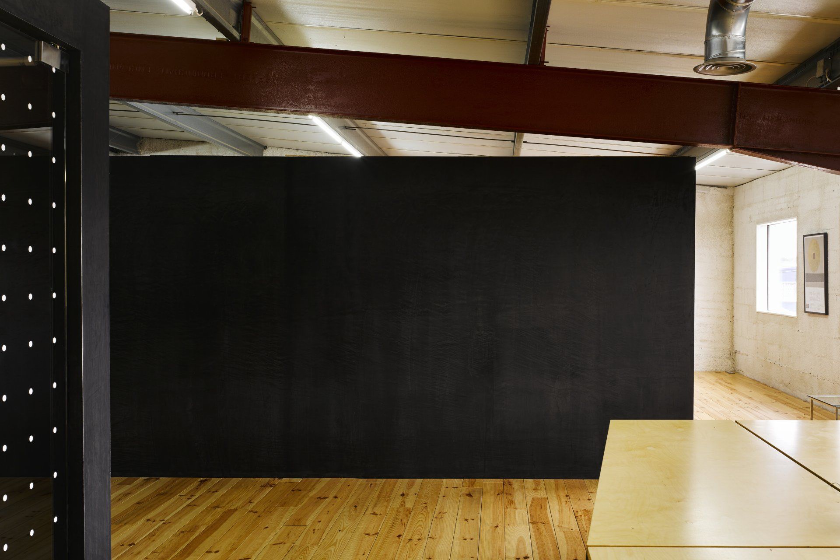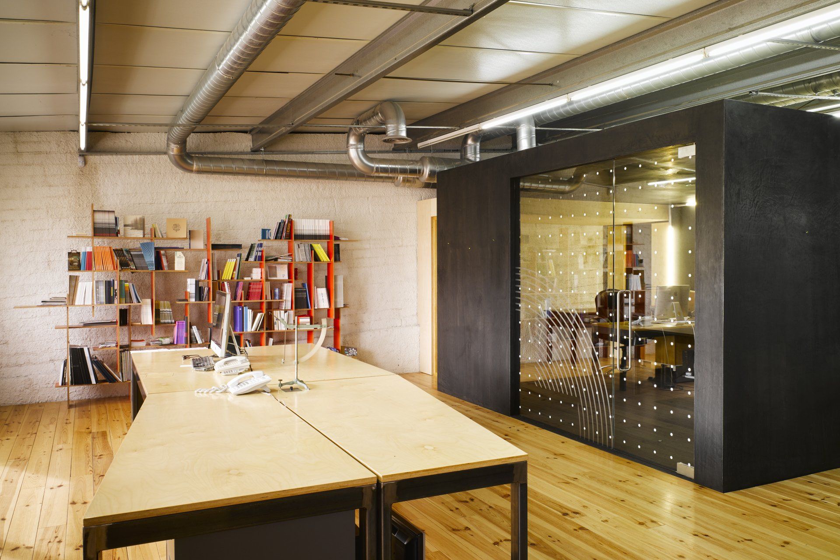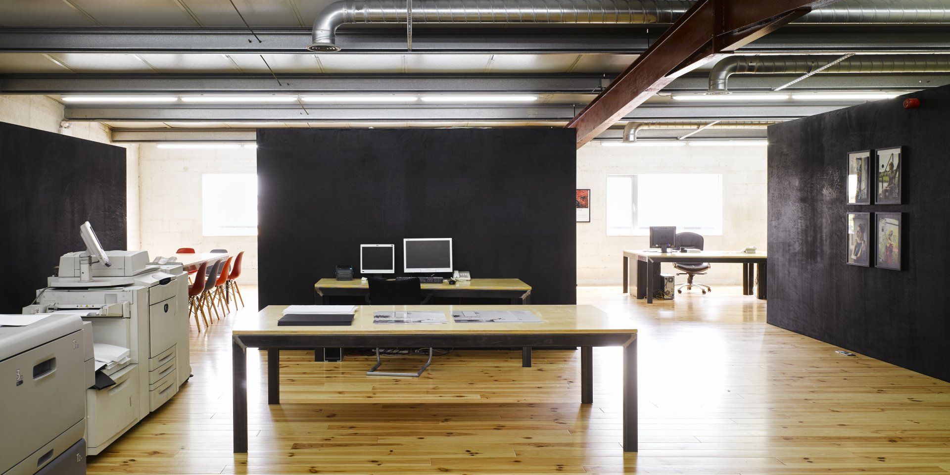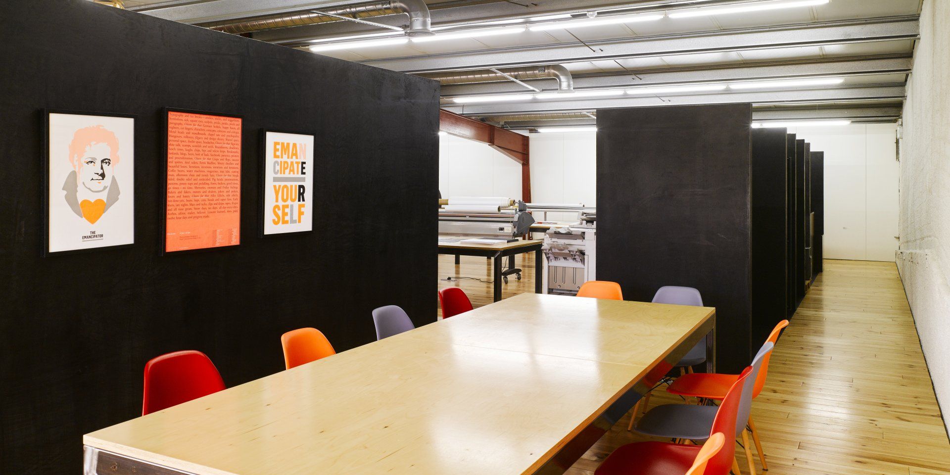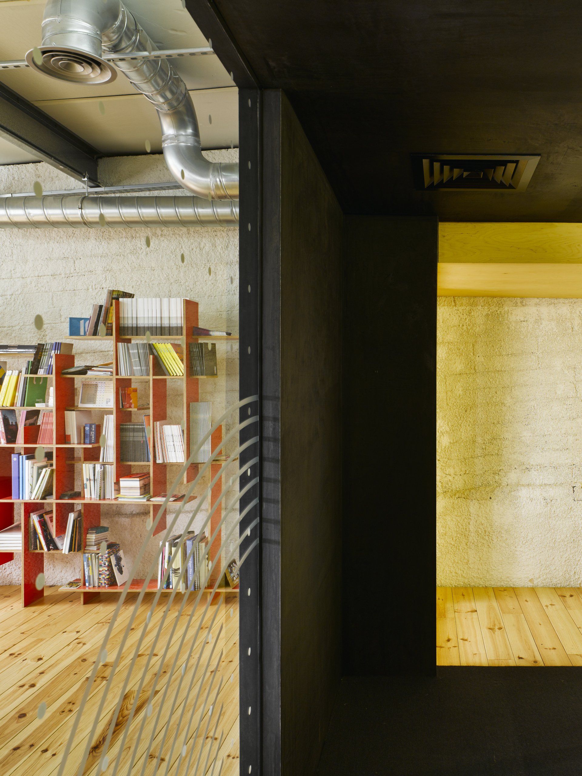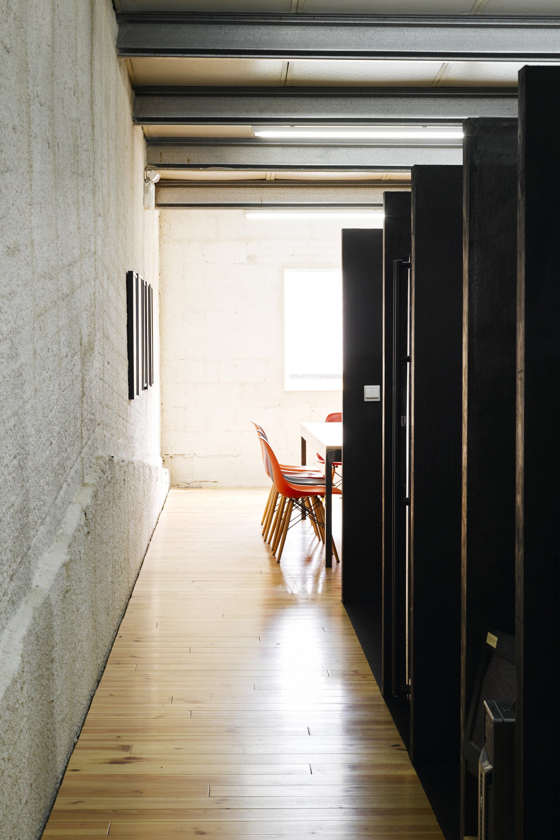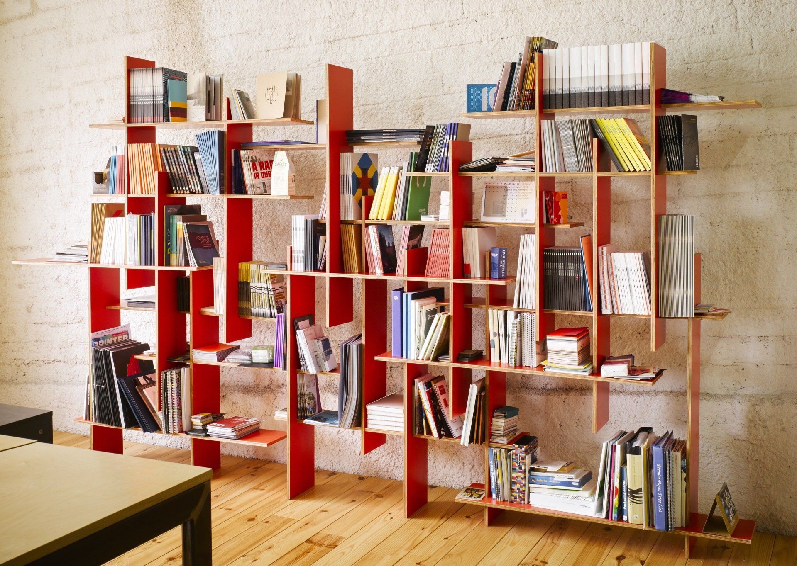printworks, finglas, dublin
This project involved the refurbishment of the existing offices and warehouse of a printing firm.
Originally a single storey industrial unit, the building had been extended by the addition of a second storey, which had been subdivided into a series of poorly lit rooms and corridors.
All existing internal partitions were removed and repairs made to the structure of the building.
Three black plastered volumes were positioned at first floor, subdividing the open plan into separate functions while maintaining the overall interpretation
of the space. These volumes contain offices, a meeting room, kitchen,storage and a new staircase.The existing walls and roof of the warehouse were left unfinished.
New services are provided to the building and furniture and a storage wall are made from birch plywood and mild steel.
area 210 sq m.
completed 2016
photos ros kavanagh.
commended: architecture expo interior design and fit out awards 2016
commended: R.I.A.I. awards 2016
