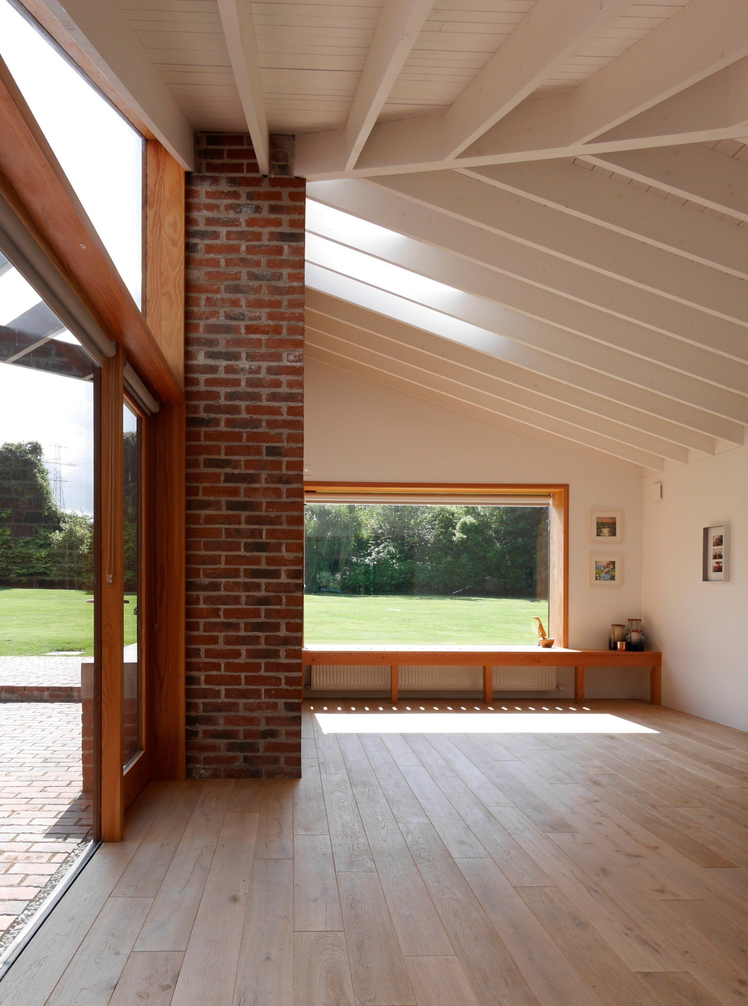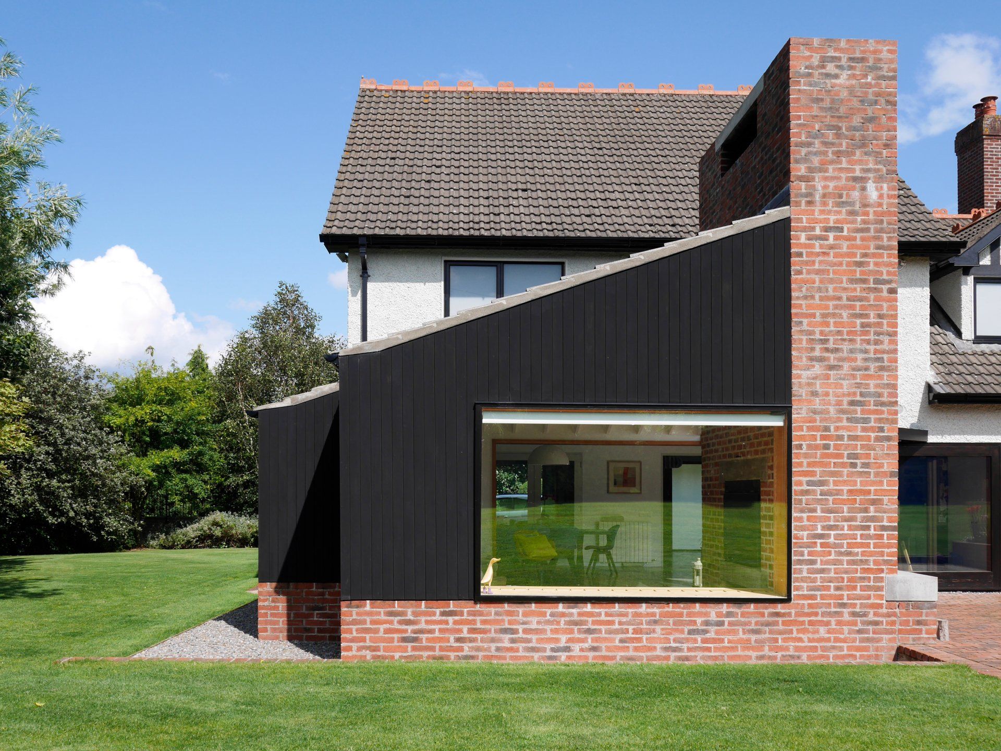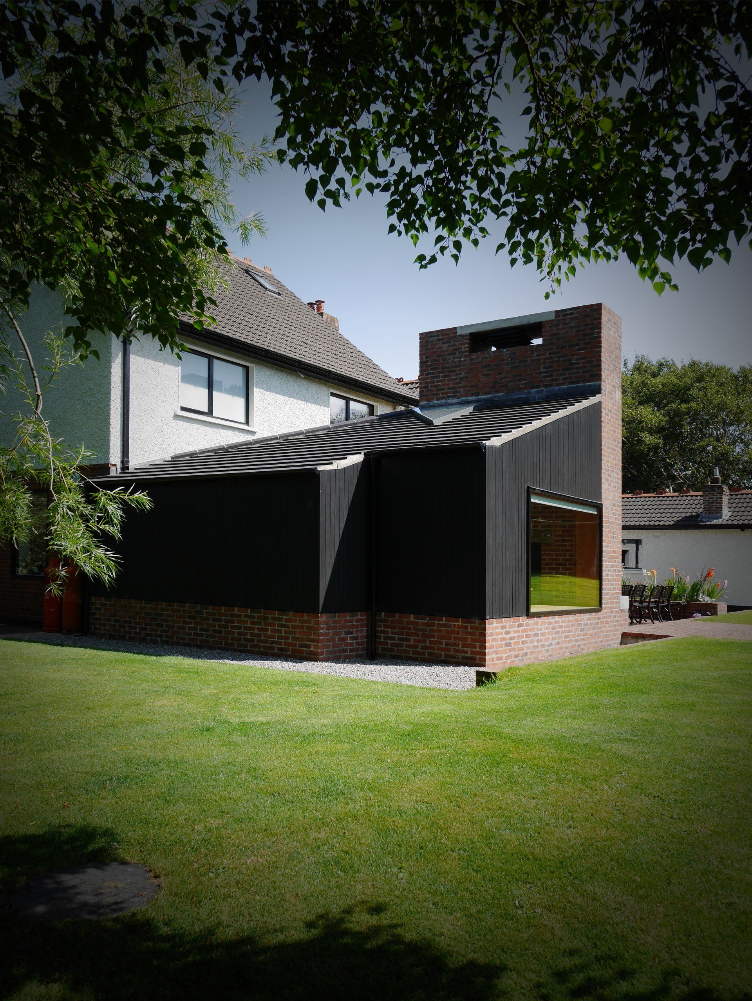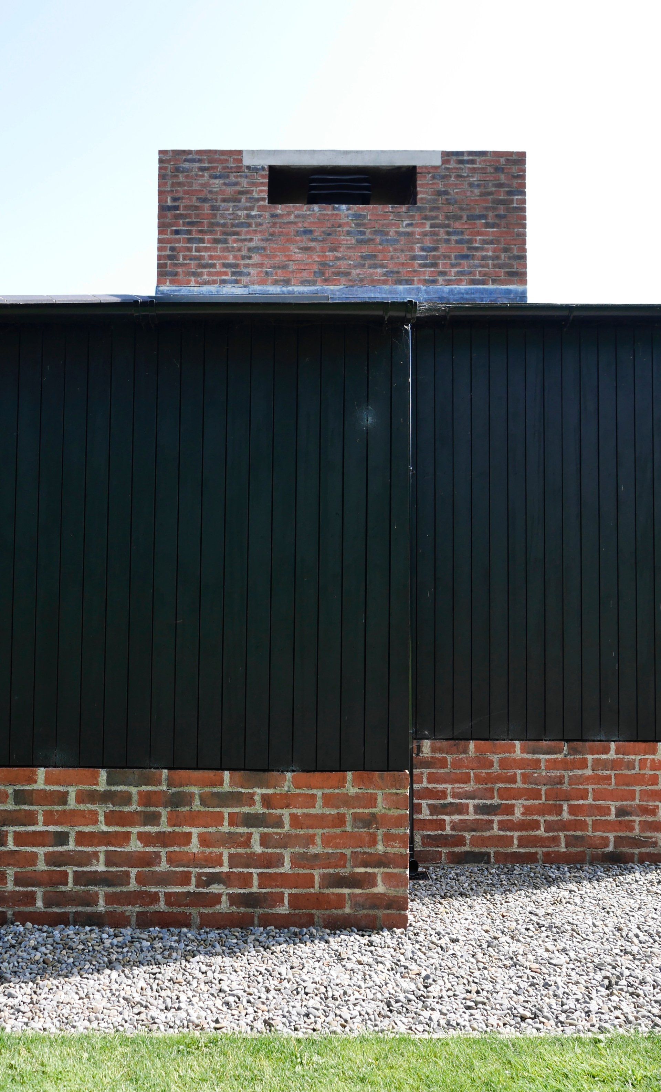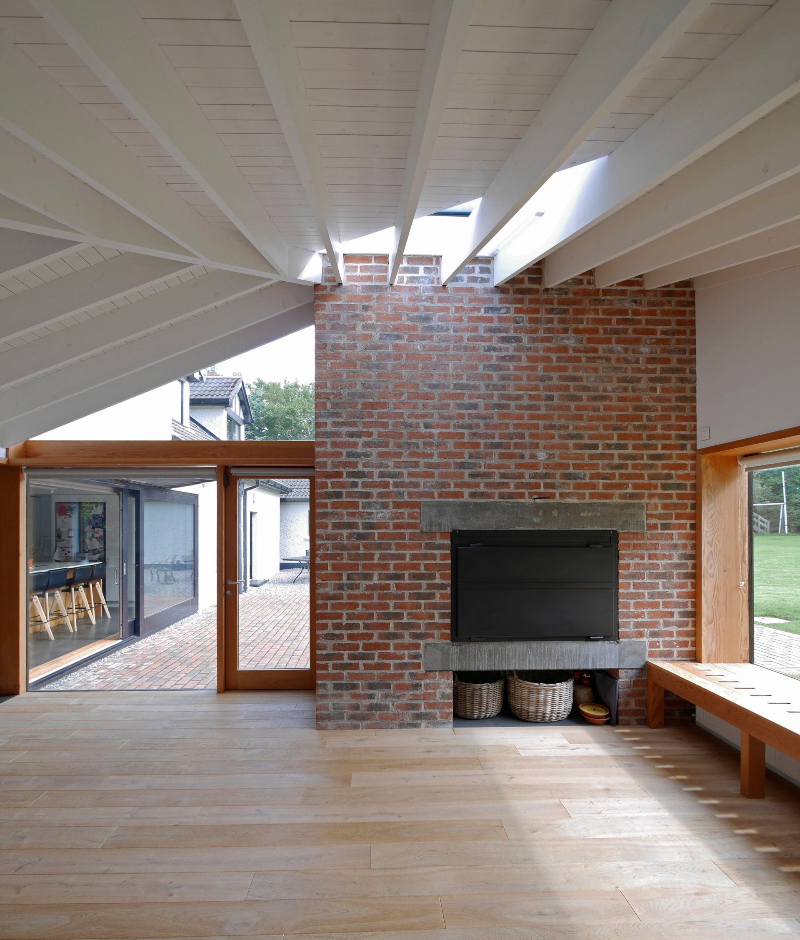garden extension, rathfarnham, dublin
A detached house on a large suburban plot on the edge of the city is reworked to open the rear of the house to the garden.
A new living room to the rear replaces an existing conservatory. The new room is built around a large brick chimney containing a double sided braai .The brick continues around the extension to form a protective skirting to the timber framed structure, stained externally with black pine tar.The roof structure then hangs from the chimney.A rooflight and new windows in the gable of the existing house allow west light in.
area existing house - 295 sq m
area extension - 26 sq m
completed 2017.
photos tom maher.
