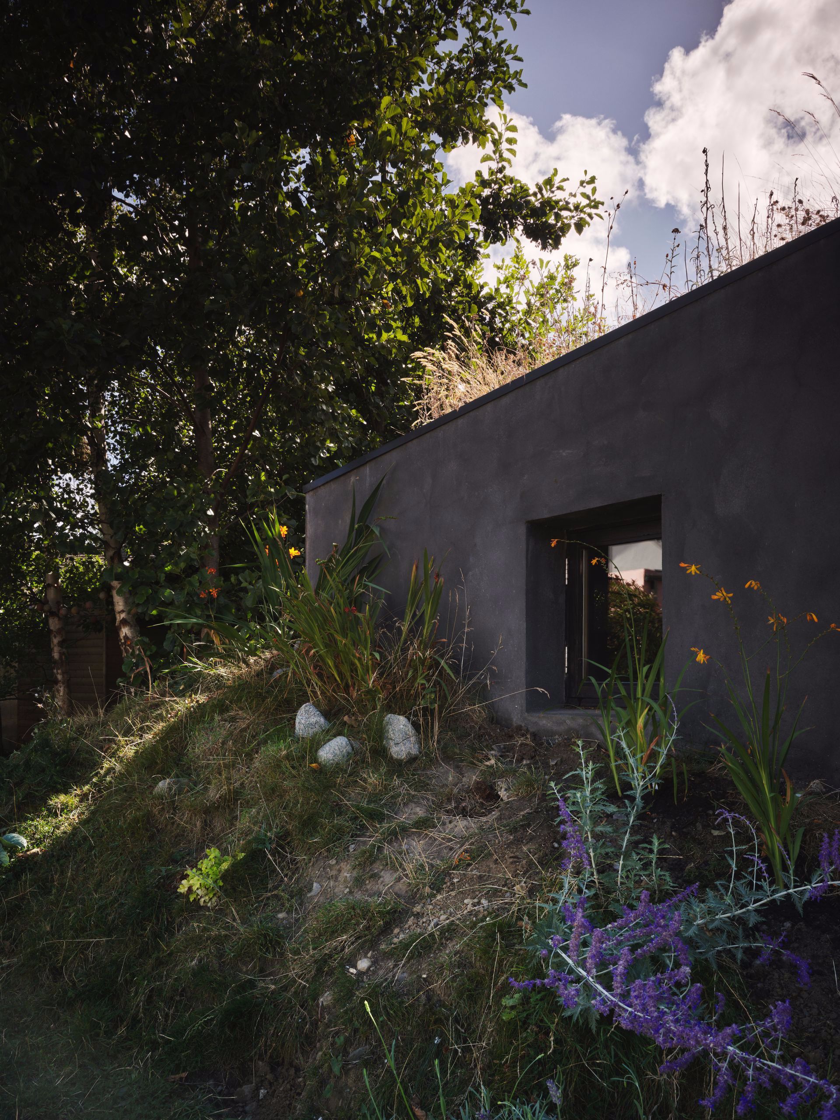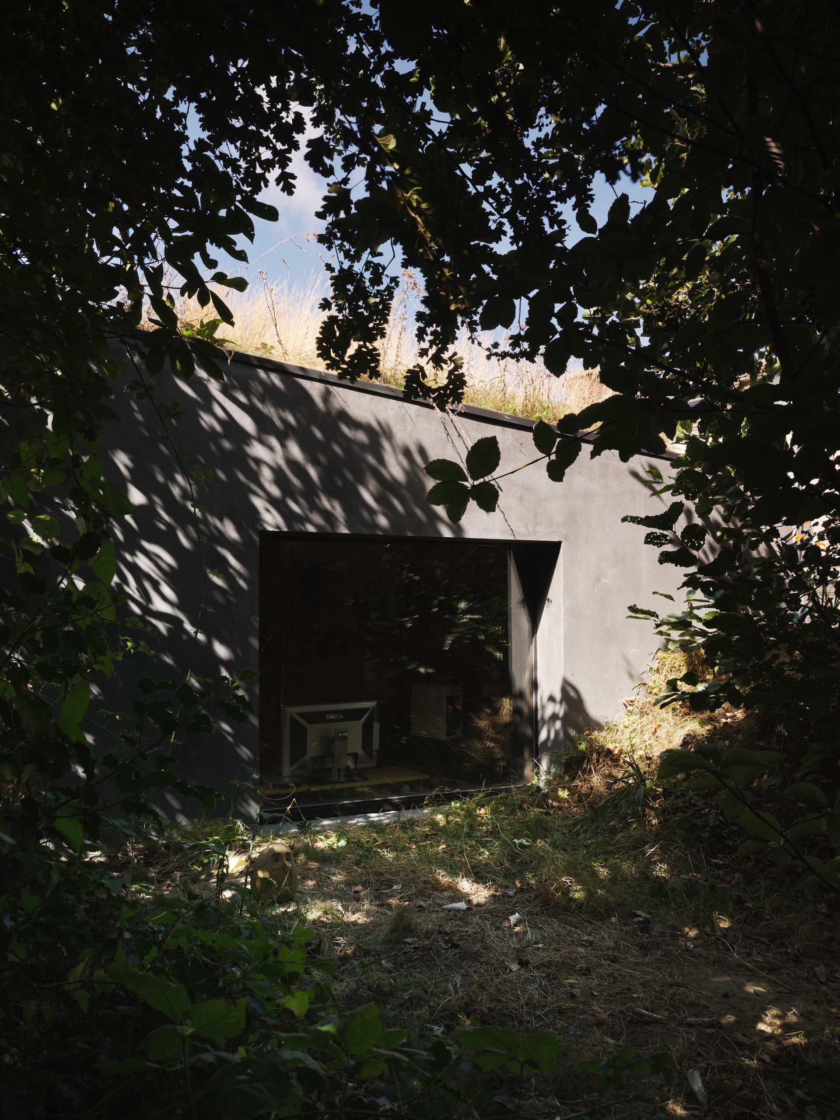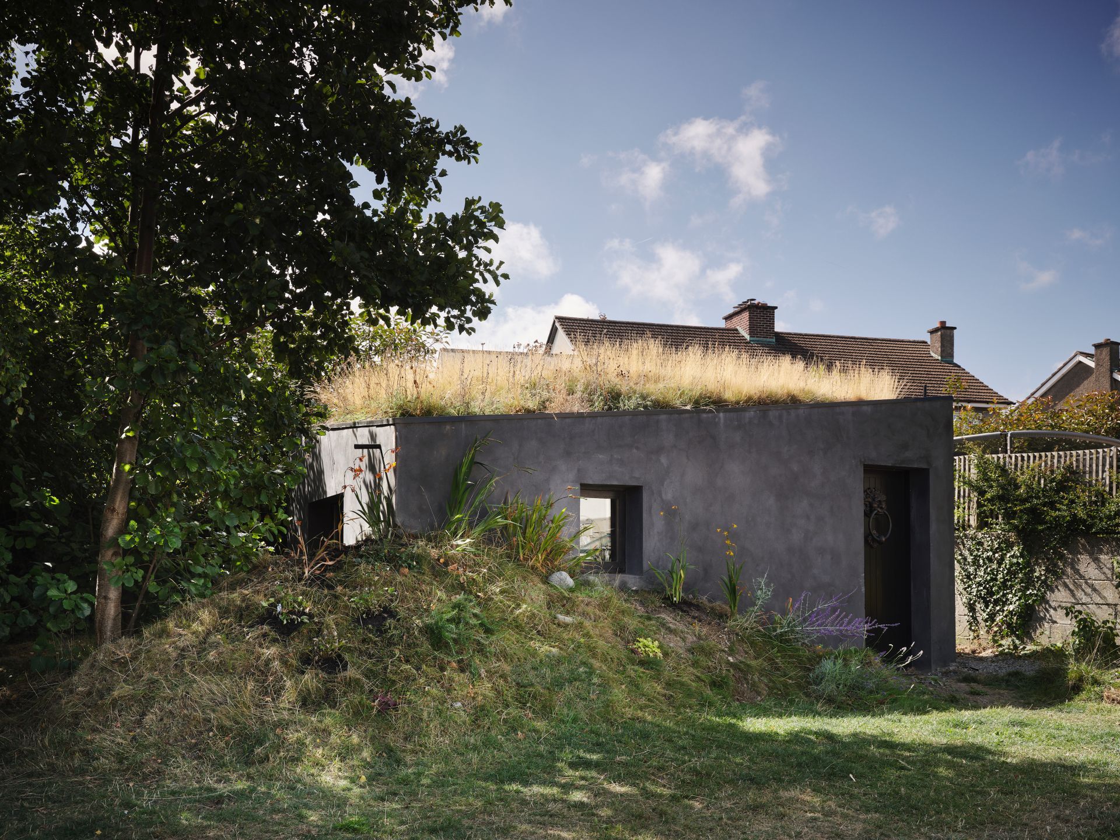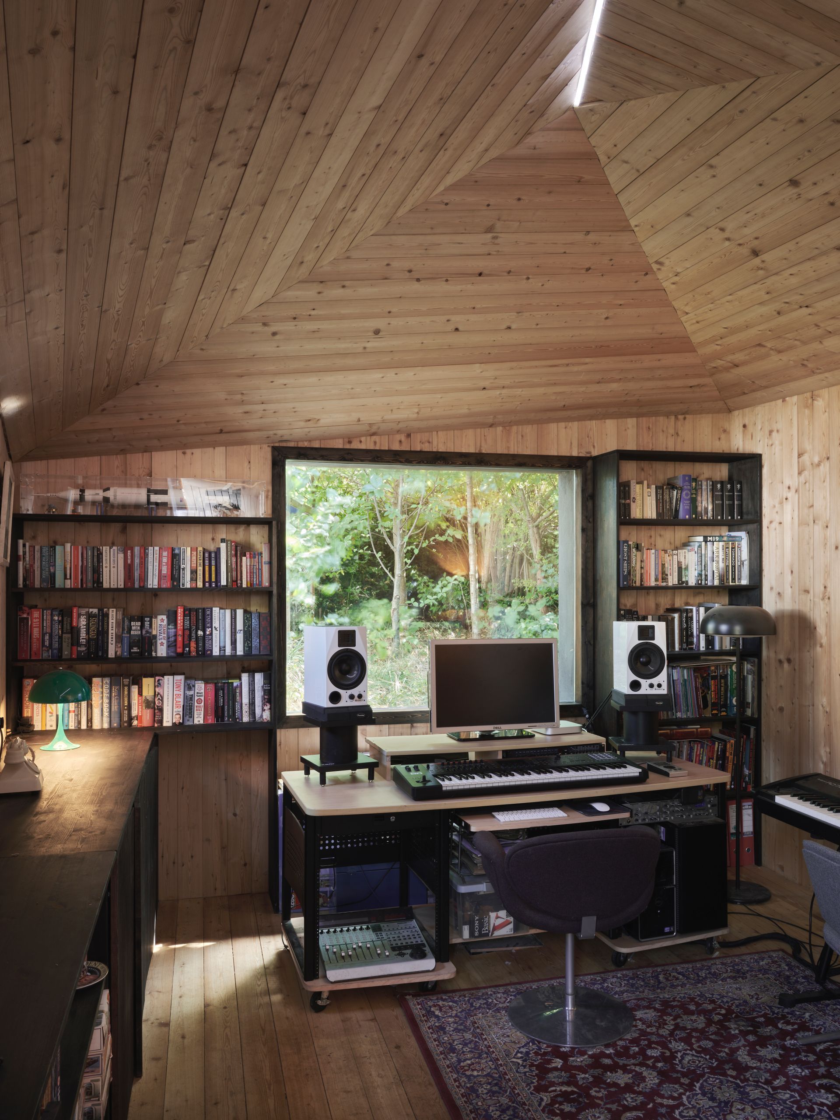Garden music studio
Being situated on a slight bend in the road gave this 1950’s built semi detached house a larger than average back garden and when the current owners bought the house in 2010 they took advantage of this to plant part of it with native Irish trees such as Alder, birch, oak, wild cherry,yew.
When it came to building a studio for one of the owners, a musician, the building was positioned partly sunken in to the ground with a large window looking into this small wood. Soil from the excavation was used to bank up against the outside, further reducing the impact of the building on the garden and surrounding house.
The rectangular plan of the room with two walls splayed and a pyramid roof all
work towards improving the acoustics.A green roof planted with wildflowers helps maintain a consistent temperature and humidity throughout the year while adding additional soundproofing.A small window provides ventilation and a connection back to the house.Insulated internally with hempcrete blocks the room is lined with larch to evoke the feeling of the Laurel Canyon music studios of the 1960’s.
Douglas Fir. External doors and windows are also in Douglas Fir.
area 18 sq m
completed 2020.
photos ros kavanagh.
© 2024 All Rights Reserved | eamon peregrine architects



