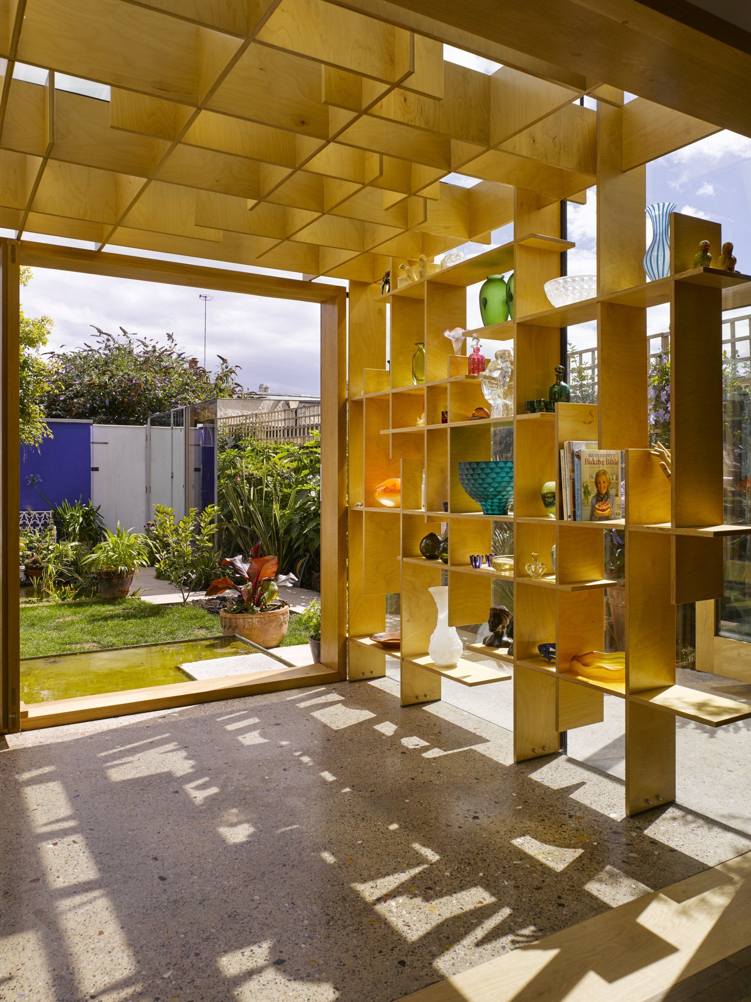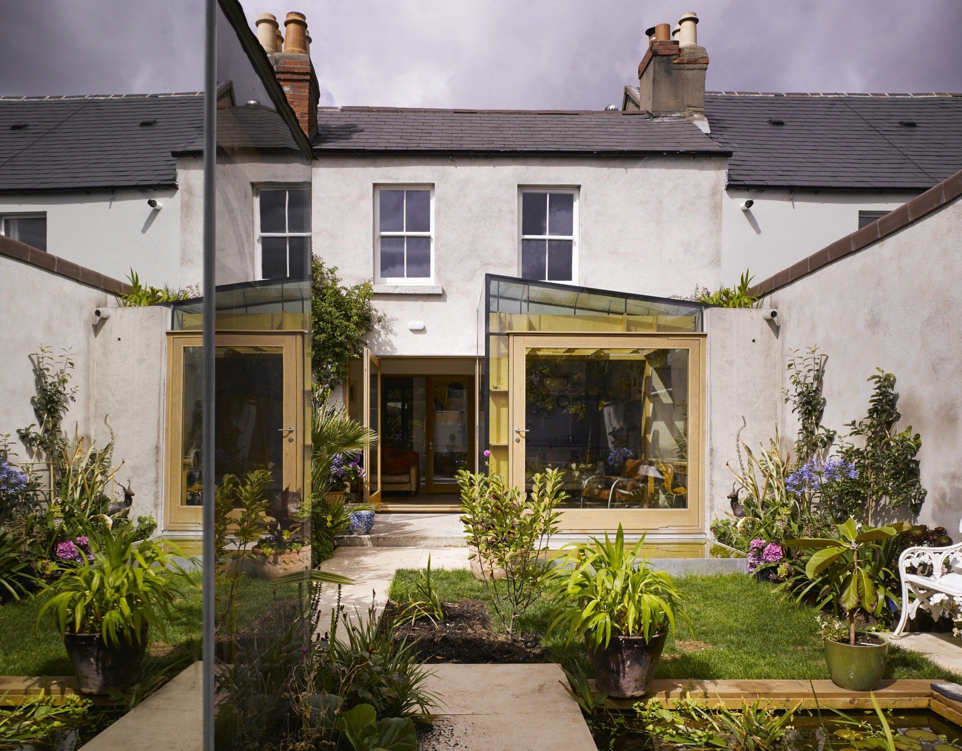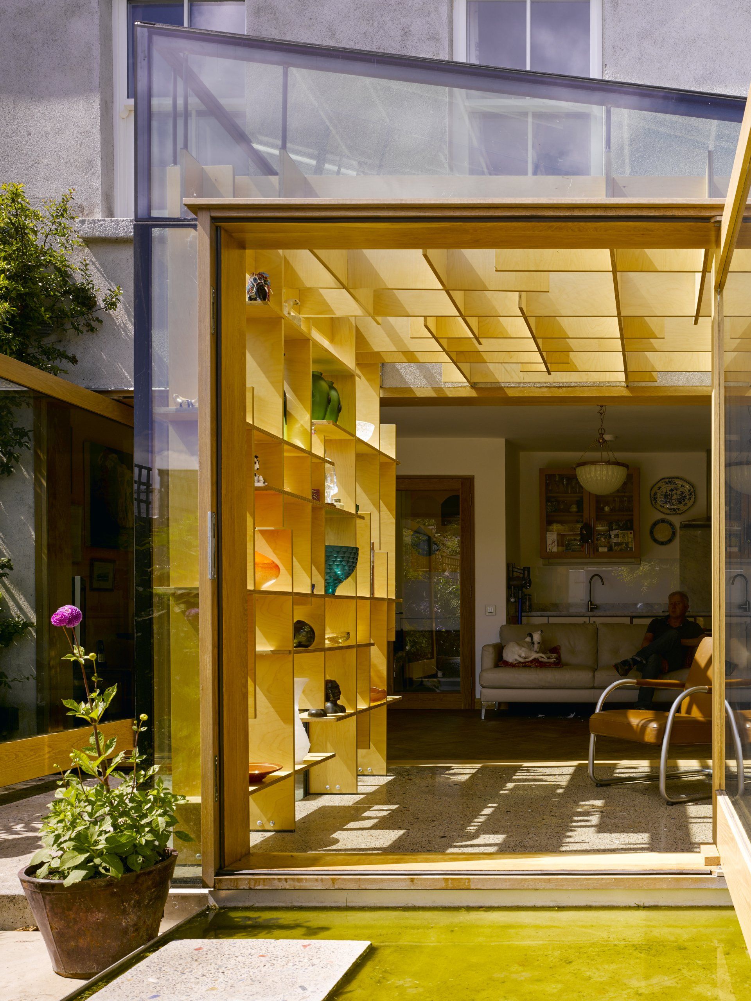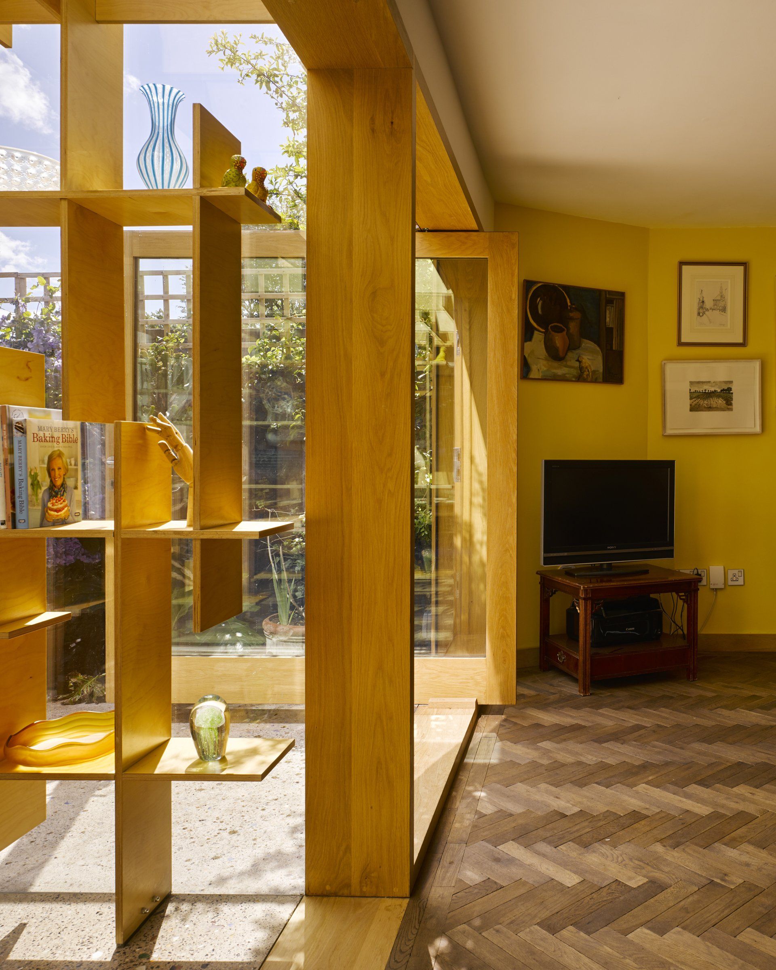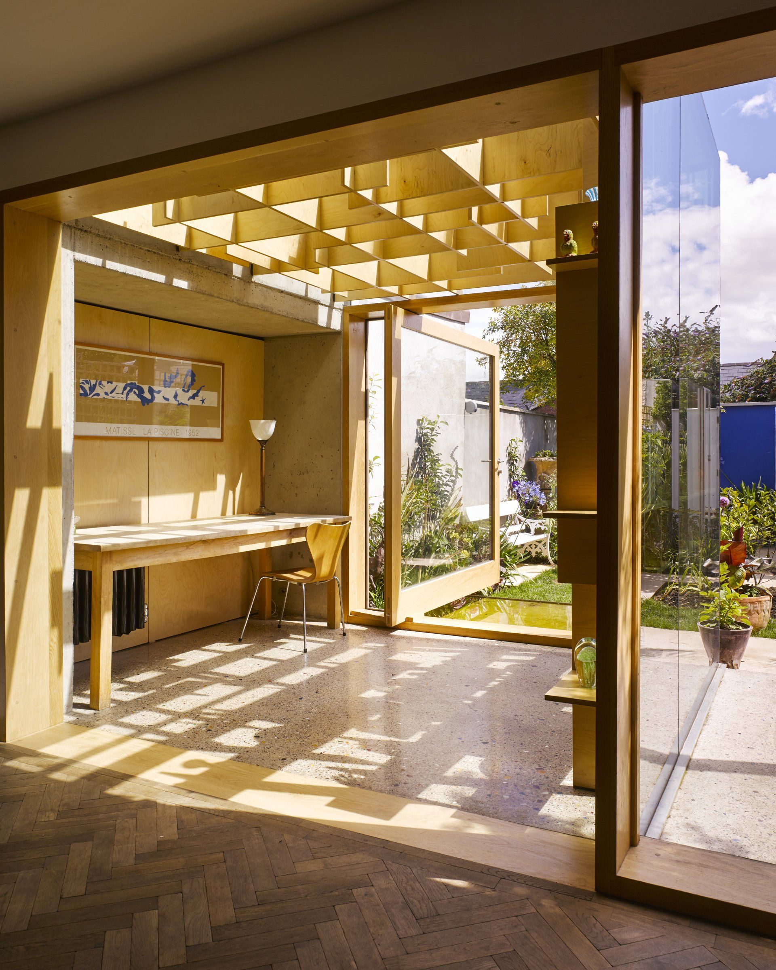studio for a stained glass artist, dublin 8
The client, a stained glass artist and keen gardener, required a modest, light filled studio and wanted to open the back of the house to the garden.
An existing single storey return was demolished and a large opening was made in the back of the house. The structure of the studio is made from horizontal and vertical interlocking planks cnc cut from 8 by 4 sheets of birch plywood with the minimum waste. The planks slot together without the use of fixings or glue. The structure sits on a polished concrete slab with coloured glass aggregate provided by the client and is braced against a cast concrete alcove.
The plywood structure carries the glass roof and wall of the studio. It provides shade from direct sunlight and shelving to display the clients collection of glass objects. Oak pivot doors open the studio and main house to the garden over a reflecting pond and terrace. A mirrored room to the back of the garden contains a glass kiln.
area 7.6 sq m.
completed 2017.
photos ros kavanagh.
© 2024 All Rights Reserved | eamon peregrine architects
