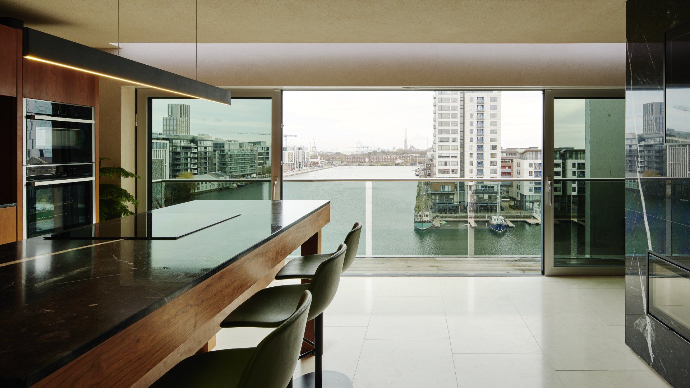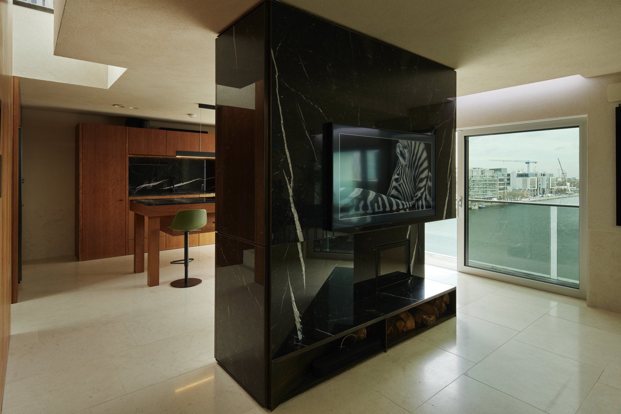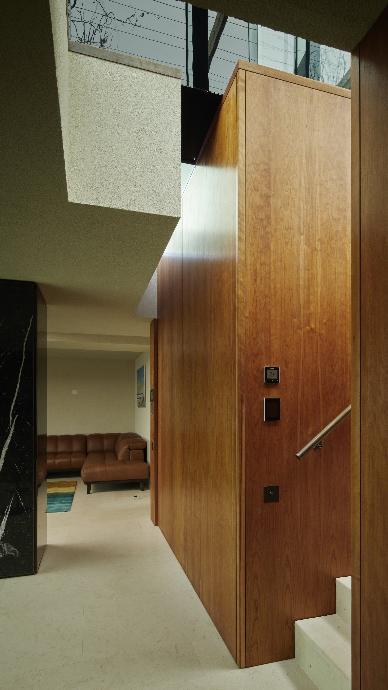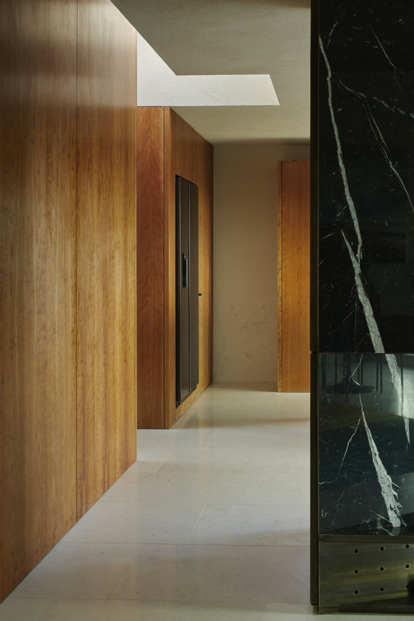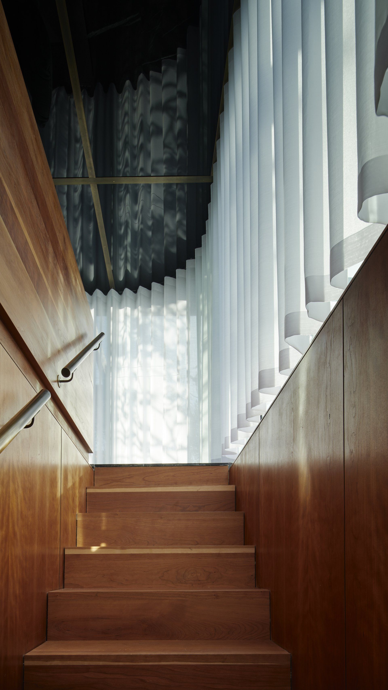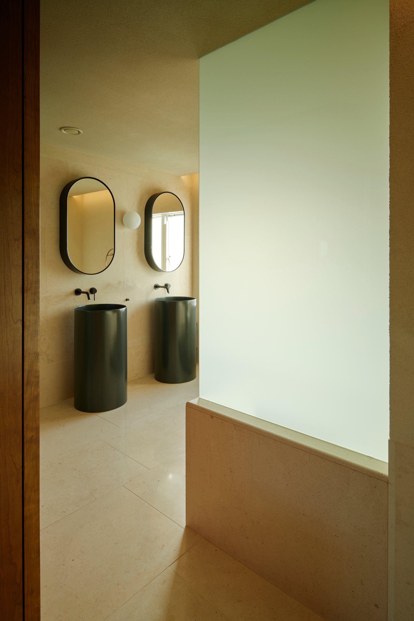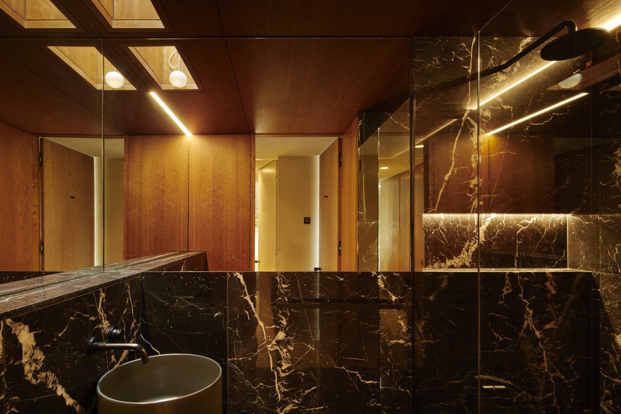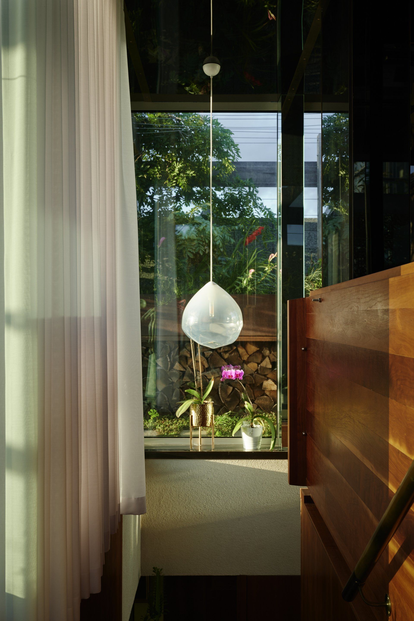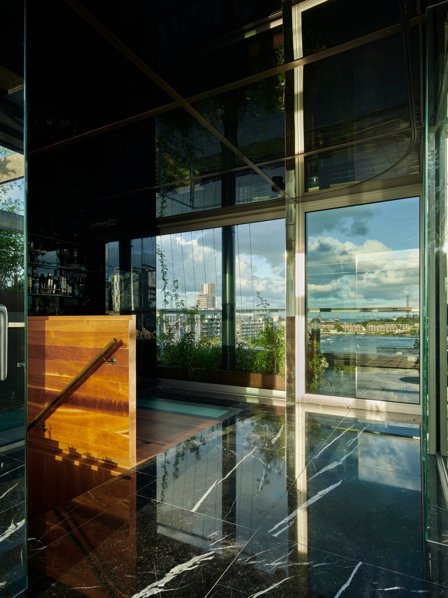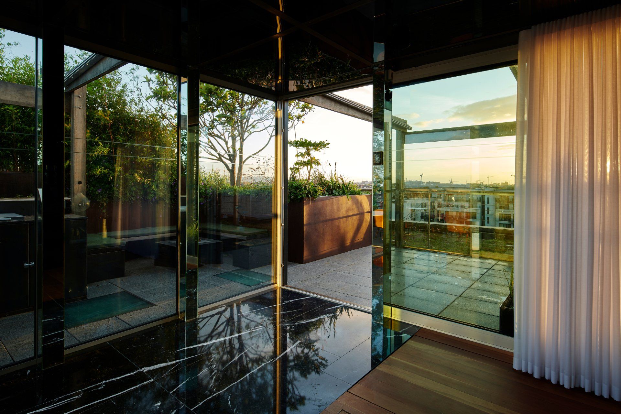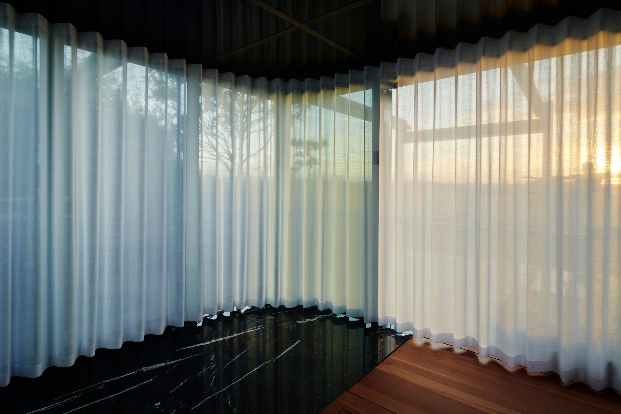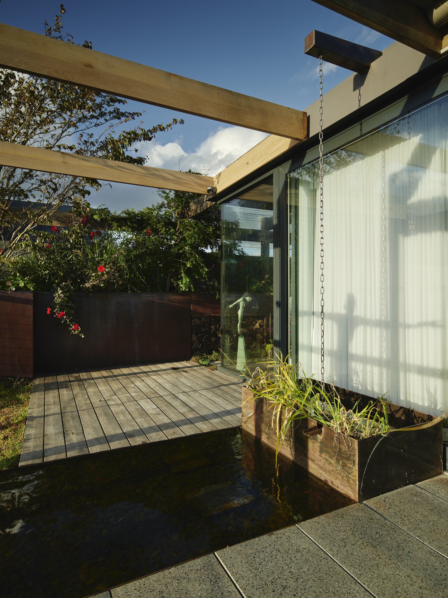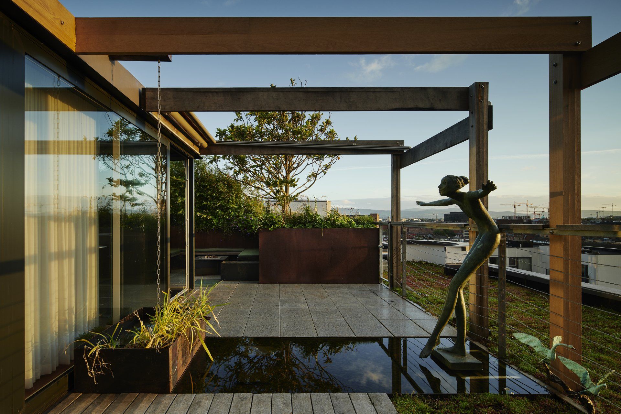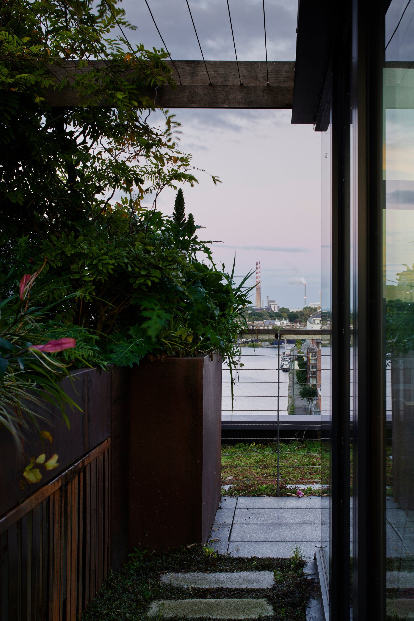apartment,grand canal dock, dublin
Grand Canal Dock an enclosed harbour where the Grand Canal meets the River Liffey has been gradually redeveloped since 2000 and is now the location for many multinational technology firms.
Built in 2006 this 7th floor penthouse apartment enjoys extensive views over the dock and out to Dublin Bay in the distance.The existing layout consisted of 3 bedrooms, living , dining and kitchen spaces on the entrance level with a staircase leading from the hallway to a large under-utilised outdoor terrace on the upper level.
The client wished to relocate all the living spaces to the front of the apartment to take advantage of the views while exploiting the large outdoor space for entertaining.Bedrooms were placed at the rear of the apartment.
The interior was stripped back to the concrete shell and considered as one large space, a Portuguese limestone was laid on the floor and as skirting throughout.The walls and ceilings were then plastered in a contrasting textured acrylic in a similar colour to the limestone.Bathrooms, utility and storage covered in a cherry veneered timber were used to define the interior spaces retaining views through the apartment where possible.
By repositioning the staircase a usable room was created on the upper level while opening up as much as possible from above to allow light and reflected views of the planting to filter down to the spaces below.
A trapdoor can be lowered over the staircase to increase the size of this room separating it from the rest of the apartment.
Large planters were added externally on the north and south to provide privacy and enclosure to the outdoor spaces.
area 140 sq m
completed 2020.
photos ros kavanagh.
© 2024 All Rights Reserved | eamon peregrine architects
